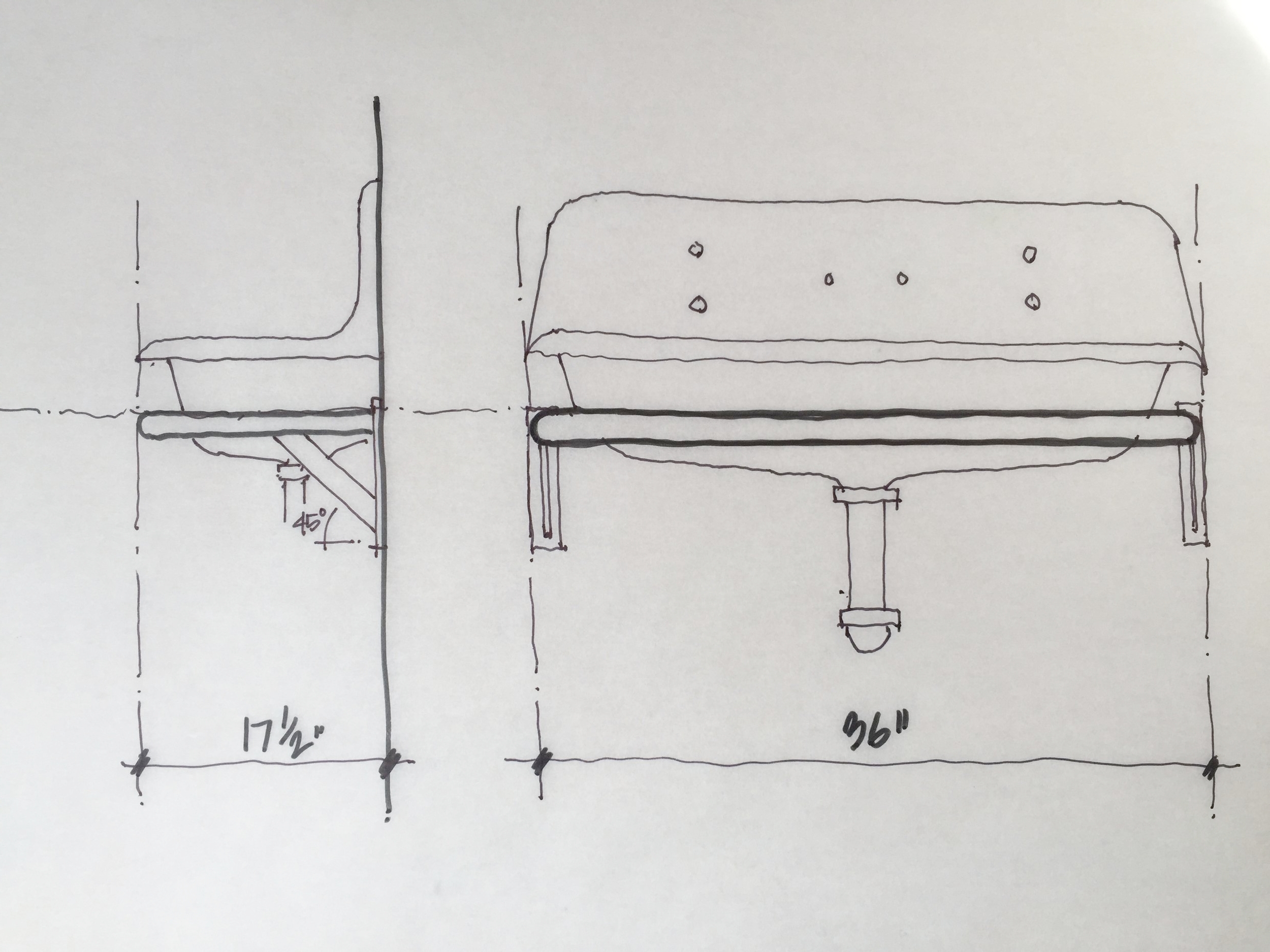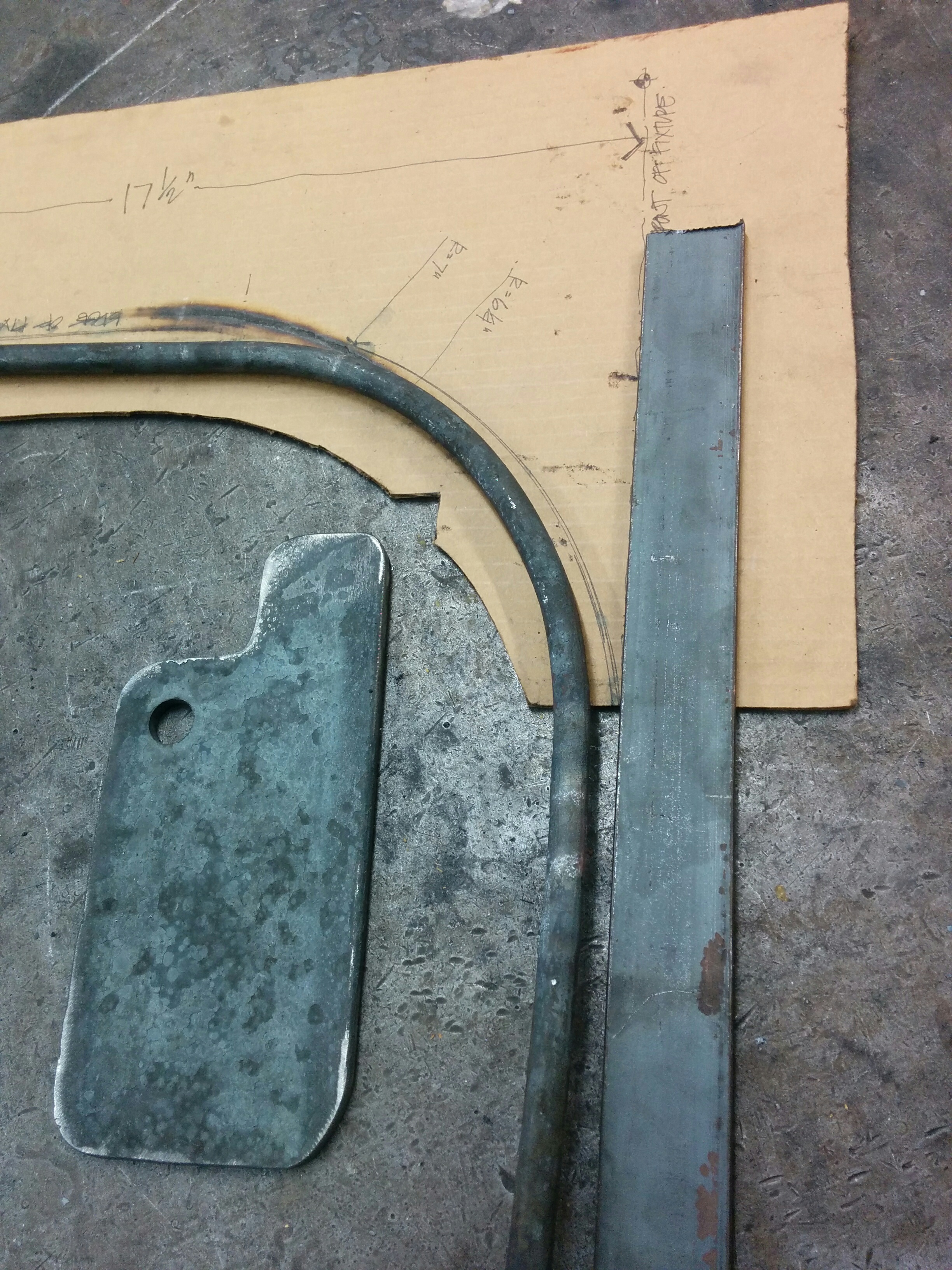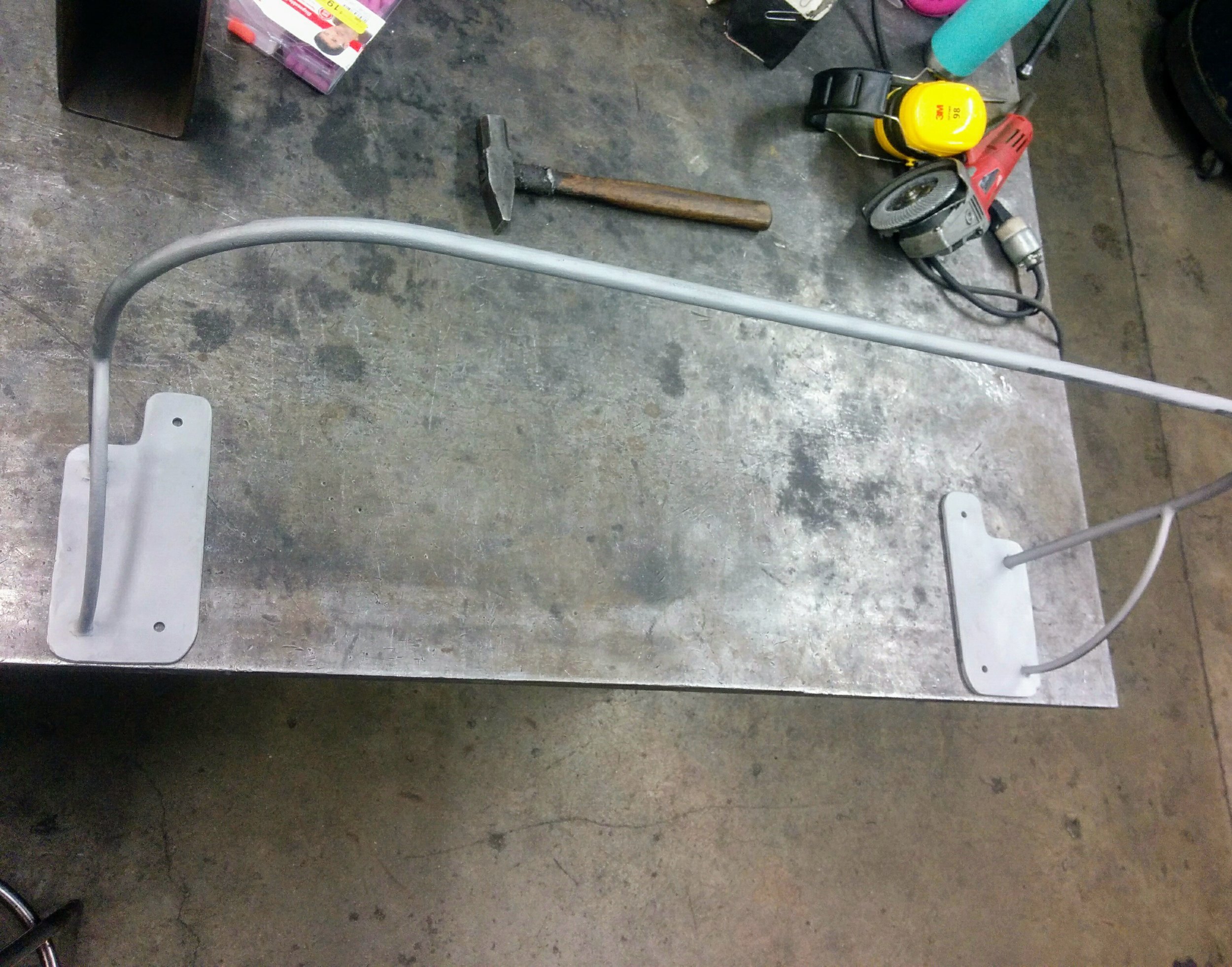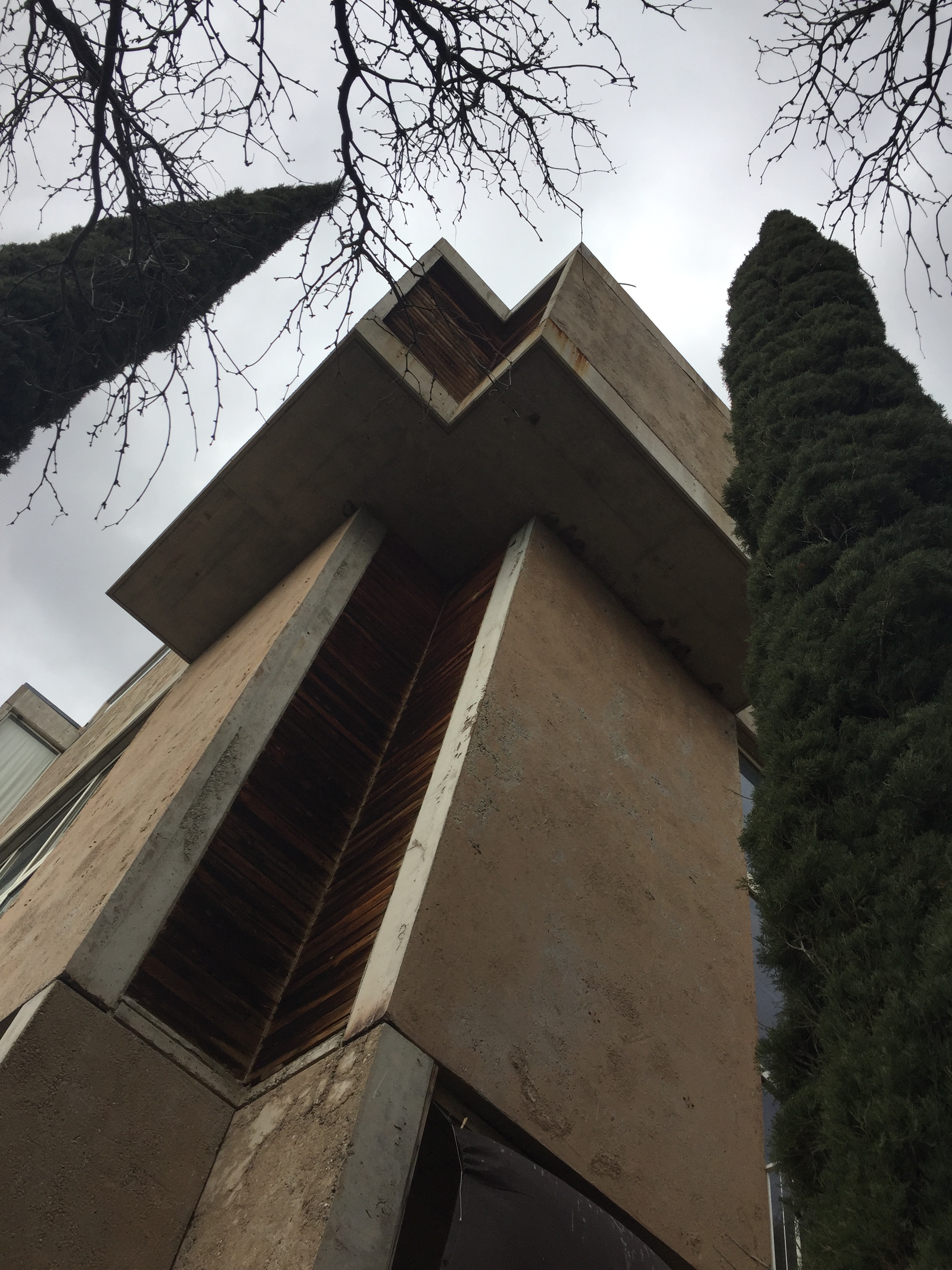A fast watercolor visualization this morning for a Santa Rosa project: a firepit seating area under the watchful eye of a patio reflecting pool.
Lunch
Quick study for a client during lunch, on the back of a placemat.
I Broke My Glasses at Arcosanti
A wintry weekend pilgrimage in the Arizona desert yielded the opportunity to revisit a site important to my development as a designer.
I originally discovered Arcosanti wandering the wilderness in 1993 on a spring break road trip and found a compelling project that provided vision for my own work as well as a family connection.
The iconic apse where ceramic bells are crafted
That inspiration also made for trouble with the architecture department faculty, most of whom had never heard of Arcosanti or it’s visionary founder, Paolo Soleri. They sure weren’t sympathetic to Arcosanti’s mission of sustainable urban planning and design.
Pigment applied to concrete formwork provides lasting, integral color to massive vaults that provide shade in summer months
Times have changed during the intervening decades, of course, and now sustainability is foremost in the mind of every planner and designer.
Living spaces overlook the amphitheater
Arcosanti has changed, too. Recent construction—and new projects—hint at a new purpose, especially since Soleri’s death in 2013. A great conversation with Arcosanti’s new outreach director, Tim Bell, suggests a newfound purpose as a voice in the wilderness.
The wind bells
This would be a perfect role for the project, which is needed more than ever: classroom, forum, and touchstone to focus the ongoing, urgent conversations about environment and humanity. I can’t imagine a better venue for such a dialogue at the confluence of art, design, planning, and policy.
The tower under a winter sky
Tim’s earnest enthusiasm was so refreshing that I didn’t mind breaking my glasses while we chatted. I was overdue to have my vision checked anyway.
Throwback Thursday: Skilled Nursing Transition
A recent deep dive into the archives turned up this old gem: a study for a “Transition Room” for a Walnut Creek skilled nursing facility in 2010. An important part of rehabilitating patients for their return home, the space included elements of independent daily living such as a microwave and kitchen sink.
The best part of this project was the first opportunity to work with Interior Designer Jack Lafferty, a collaboration that became a long-term working relationship as well as a friendship that extends to the present.
Jack turned a freehand sketch into a beautiful clinical space that still supports the recovery of Walnut Creek seniors.
Progress...
Soon enough, the hand-drawn sketches become digital.
Saturday morning cartoons
A Saturday spent in the studio drawing freehand never feels like time that could be spent elsewhere.
Breaking Ground in Santa Rosa, Even As Butte County Burns
Commencing foundations work this week for a Tubbs Fire fire rebuild in Santa Rosa is a welcome sight, although bittersweet, as it’s seen in front of a smoky horizon from the Camp Fire, which is proving even more destructive and deadly.
Excavations underway
It’s been a long recovery process in Sonoma County over the past year, just to get to this point.
Hot(?) Fun
With all due respect to Sly and the Family Stone, summertime means progress on projects...
Framing complete on a cul-de-sac 2-story addition
...and reveals new views of the golden hills above Walnut Creek. Even if a persistent, morning marine layer delays the hot another few hours.
A view to Lime Ridge presents a happy surprise out a bedroom window.
It’s the details...
The installation of a custom-designed towel bar, the result of a happy collaboration with East Bay blacksmith Celeste Flores, finishes a Lafayette master suite renovation.
Celeste (find her on Instagram @clay_and_steel) managed to transform several marginally-coherent sketches, a meandering narrative, and a cardboard template into a simple, sophisticated solution that compliments the beautiful Kohler wall-mounted trough sink. Collaborating with such a talented local artisan is a real pleasure and adds so much to the work.






This effort also afforded another opportunity to actually draw directly on the project, a sort of constructive graffiti, photos of which helped bridge the gap between a drafted detail and fabrication.
More later on my other work with Celeste...watch this space for details.
Throwback Thursday: JS Residence
Excited to be working with Fred Najera again, diligent framer of outrageous craftsmanship, who brings a centered, positive, focused energy to a project site.
Freddy was kind enough to share some old pics of a previous collaboration in Pleasant Hill back in 2014.
A beautiful view in Pleasant Hill
Freddy makes it look effortless! Thanks for the pics!
Construction Season 2018 is Underway
A two-story residential addition in Walnut Creek has posed some planning and technical challenges over the autumn and winter months. Bridging over a demolished swimming pool structure demanded (19) 24-foot deep concrete piers and 18x24” grade beams in a side yard along an angled property line with a 10-foot Sanitary District easement.
Now that the weather has afforded the opportunity, it’s time for foundations.
An impressive array of rebar for 1,300 square feet of single-family residential addition.
Anchor bolt placement
Friday morning, it all passed inspection. By Monday afternoon , it’ll all be covered with concrete.
North Bay Fire Recovery
A Saturday morning in the studio, making progress, at the six-month mark after the destruction of so much of Napa and Sonoma Counties: a refinement of a scheme started a week ago against the backdrop of KQED’s Forum On The Road about the recovery, making this an emotionally-charged effort.
Plan study for replacement residence in Santa Rosa
Local civil and geotechnical engineers, whose work is necessary to begin these efforts, refer to them as "fire replacements." But for many homeowners who are ready to proceed with redeveloping their properties, the recovery isn't so much about simply replacing what was lost, but an opportunity to reconsider how architecture can support their lifestyle as they enter this new phase of their lives. Two-story homes are less desirable for some, as they see a single-story home more accommodating to aging in place. Guest bedrooms are considered for their value as suites for eventual live-in home health workers. Universal access is a priority. Drought-resistant landscaping, designed to keep combustible foliage away from structures is also valued. Energy-efficient and fire-resistant materials and systems can make these North Bay communities better positioned for a more sustainable life in a rapidly-changing environment.
Quick watercolor elevation study


























